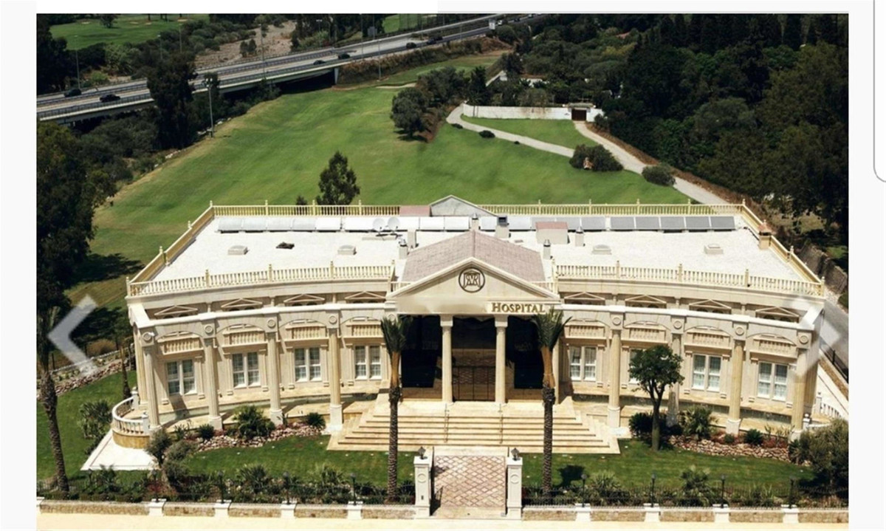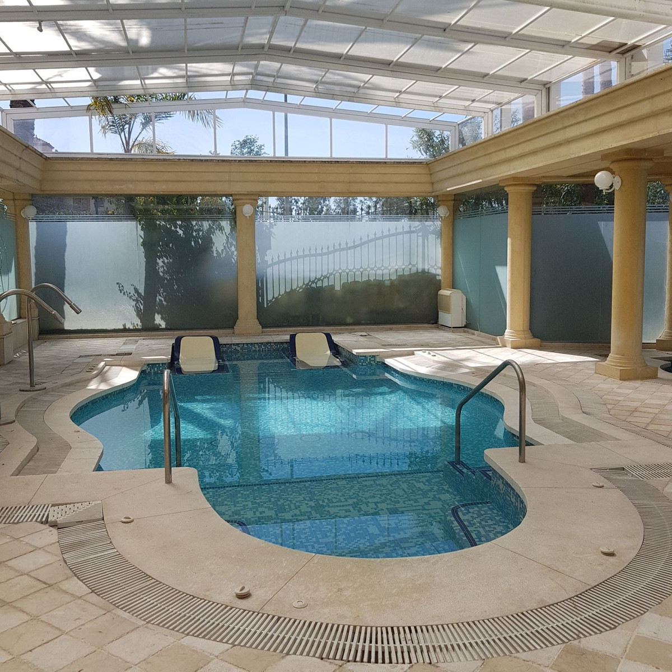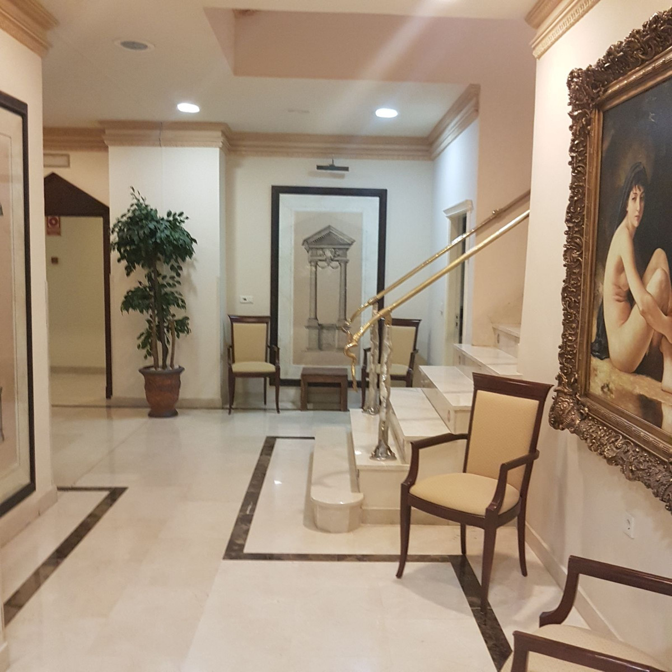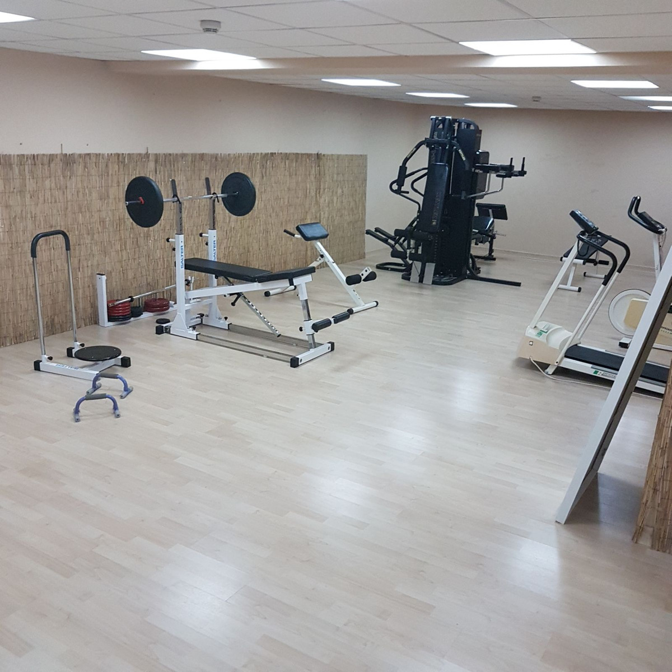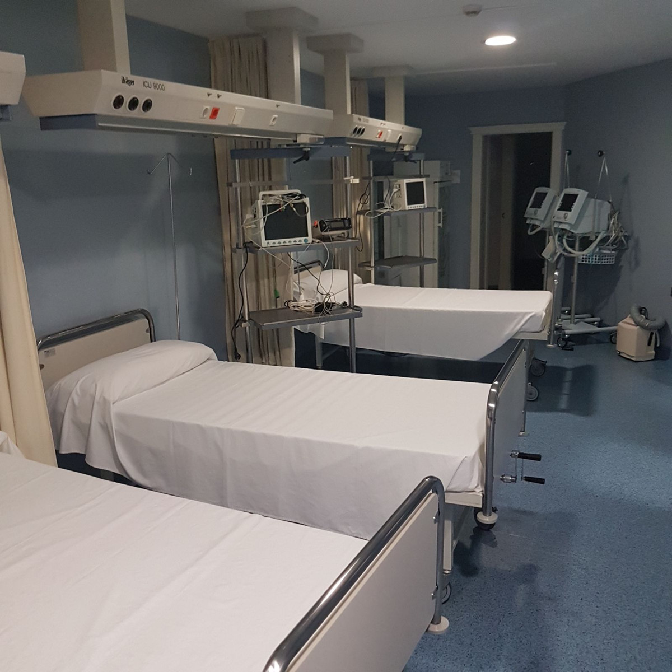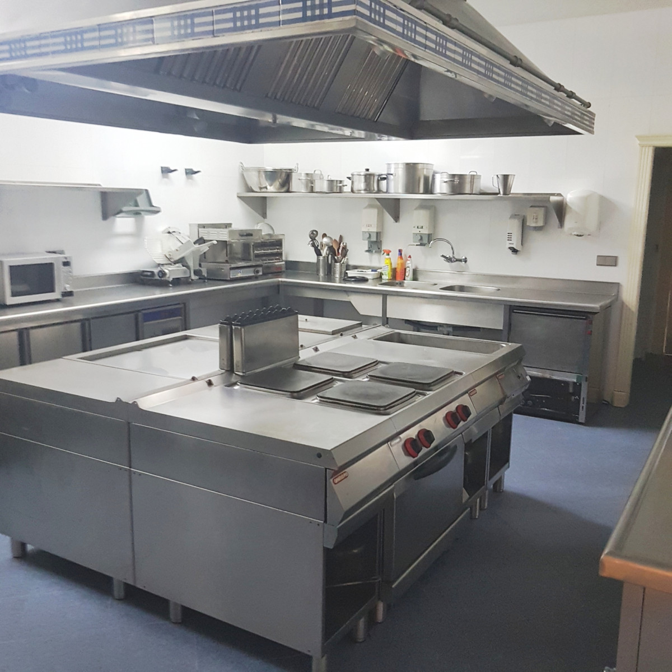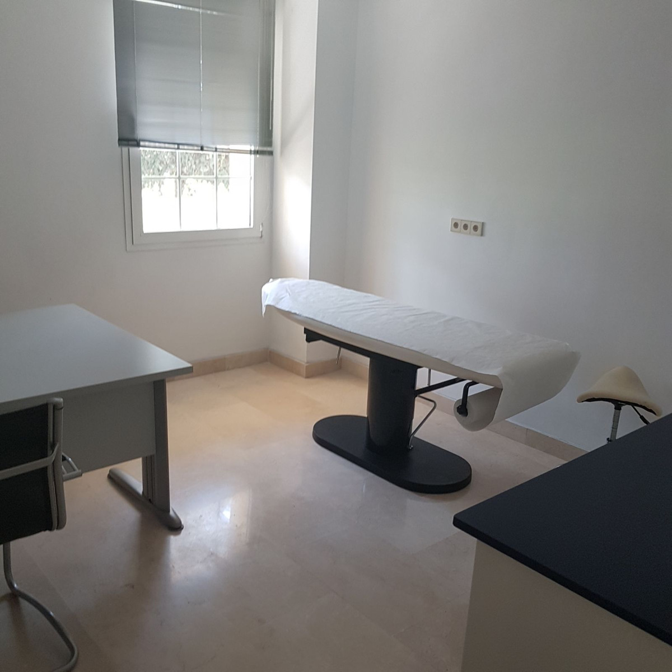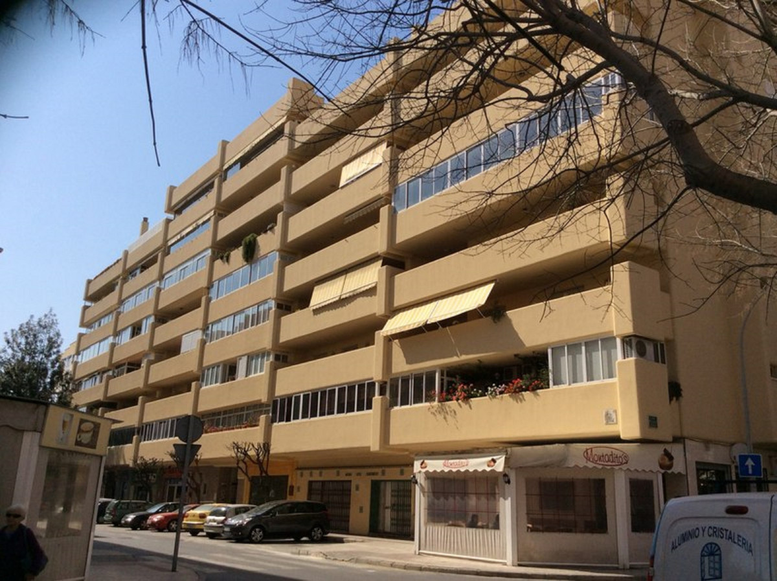Property ID : R3386323
For Sale 14,000,000.00€ - Business, Commercial
Its construction, with a total surface of 3,800 m2, distributed in, noble floor, 1st floor, basement and basement-garage, was completed in June 2002, date of its inauguration.
All the materials used are of the highest quality, which is why, for example, the facade stands out for its natural stone-marble color. All the windows of the clinic-hospital are of white aluminum, with double thermal bridge, inked anti-thermal crystals and with a dark glass curtain wall soundproofed in its façade providing a more beautiful aspect due to the mixture of its neoclassical columns and capital with a touch modernist.
Accompanying all this, it is worth noting also the garden that surrounds it, well cared for, with its fountains, exotic trees and plants with multicolored flowers. Located on the side of the garden is the dynamic indoor pool with jacuzzi.
DISTRIBUTION OF YOUR FACILITIES
The building consists of 4 floors, namely:
• On the first floor there are 15 rooms distributed in 2 large “suites”, 8 double rooms for those patients who wish to be with a companion and 5 individual rooms. All of them are equipped with bathroom, satellite TV, DVD, oxygen and vacuum sockets, music device, refrigerator, safe, piped music, Internet connection, air conditioning and all those amenities appropriate to its category so that the Patient enjoy during your stay in it. A room of cures and an office.• The main floor, where the main entrance is located, is distributed in:
o Entrance hall.
or 2 Receptions, one main and another in the back.
o 2 waiting rooms, one larger than the other, but both furnished and decorated with very good taste.
o A conference room with a capacity for 100 people and equipped with all the audiovisual media necessary for the retransmission of videoconferences through the system of digital cameras installed in the operating rooms.
o 7 Medical Offices, 2 Management, 3 Customer Service offices, 4 treatment rooms, 3 bathrooms (one for the disabled).
or 1 Dispatch for photographs.
or 1 Patient file
or 1 Office and a small warehouse.
• The semi-basement floor is distributed as follows:
or 1 dining room decorated in high standing.
o 1 Fully equipped kitchen with pantry.
o 1 Dining room for the staff with a refrigerator room of approximately 10 m2.
or 3 rooms, one with hot water accumulators by gasoil and solar panels, another room with vacuum and compressed air pumps and a third with oxygen cylinders.
or 1 Spa center composed of: 1 Dispatch, 2 massage cabins, facial and body treatments, 1 LPG cabin,
Nuvola relaxation cabin, 1 cabin with pressurized water jet, 1 cabin with hydromassage bath, 1 cabin for manicure, pedicure, chocolate therapy and geotherapy, 1 hydrocolon cabin and two W.C. The continuation of the Spa is in the garden with a dynamic indoor pool with Jacuzzi.
or 2 Dispatches for doctors.
or 1 room with computer equipment, electricity and operating theater tables.
or 2 changing rooms for staff, male and female with their cabins, toilets and showers.
or 2 small auxiliary offices
o 1 Office to make the graphic design.
or 1 Department of Lingerie and laundry. (no clothes to be washed outside the clinic-hospital)
or 1 Administration Office for 4 people.
o 1 dirty hall for the exit of the 2 operating rooms with a room for cleaning the instruments.
o 2 very spacious operating rooms with the most modern means. (assembled and installed by Dräger and the walls coated with Sylestone)
or 1 resuscitation room with three beds. (mounted and installed by Dräger and post-surgical ICU for 3 patients).
or 1 Room with toilet to change outpatients.
o 1 Pre-operative room with hydropneumatic doors installed by Dräger, computer installation and walls covered with Sylestone.
or 1 Room for sterilization.
o 1 storage room for surgical equipment in a clean area.
o 1 Meeting room for surgeon doctors
or 1 room for the doctor on duty.
or 1 Wardrobe for surgeon doctors.
o On the outside of the clinic-hospital there is a warehouse of approximately 100 m2 where the 180 KW generator set with 3 gas-oil tanks is located. There is another room of about 20 m2 for waste use.
• The basement floor.-
o On this floor is the garage with 15 parking spaces. Its access is done bordering the clinic-hospital so that it is independent from the main entrance thus providing privacy to the patient who wishes it.
A gym with parquet floor and different machines is installed for those patients who want to exercise during their stay.
o A warehouse room with pharmacy products.
o A warehouse room with Molding Jeunesse products, Natural Molding Services cosmetic line.
o A quarter-store of stationery and brochures.
o A storage room for various appliances.
o A room with water pressure group and two water tanks, one with running water and the other with a fire protection system that provide a storage capacity of about 25 m3.
o Outside the clinic-hospital, there are 3 air-conditioning machines, 2 for the clinic-hospital and one for the operating rooms. In case of failure of this it can be interconnected with the pumps of the clinic-hospital.
• General note:
o On each floor there is a General Electric electrical panel with individual lines to each room, to each office and to each room, so that in the event of a breakdown in a terminal of the line can be fixed without cutting the electric current in the other rooms.
or We must also mention the numerous paintings, all of important signatures in the world of modern painting.
o And since we are talking about art, we can not ignore the handrails and railing on the first floor, access stairway to the clinic-hospital and main staircase designed by the famous sculptor David Marshall.
o The clinic-hospital has 16 cameras to control both the interior, offices, stairs, etc., as well as the exterior; all of them are connected to a computer and security company 24 hours a day.
o All the offices and operating rooms are connected to the central computer system (server with your UPS), and the rooms also have the Ackermann computer system installed, which makes it possible to control the patient's calls with the time elapsed between the call and the nurse's assistance the room.

