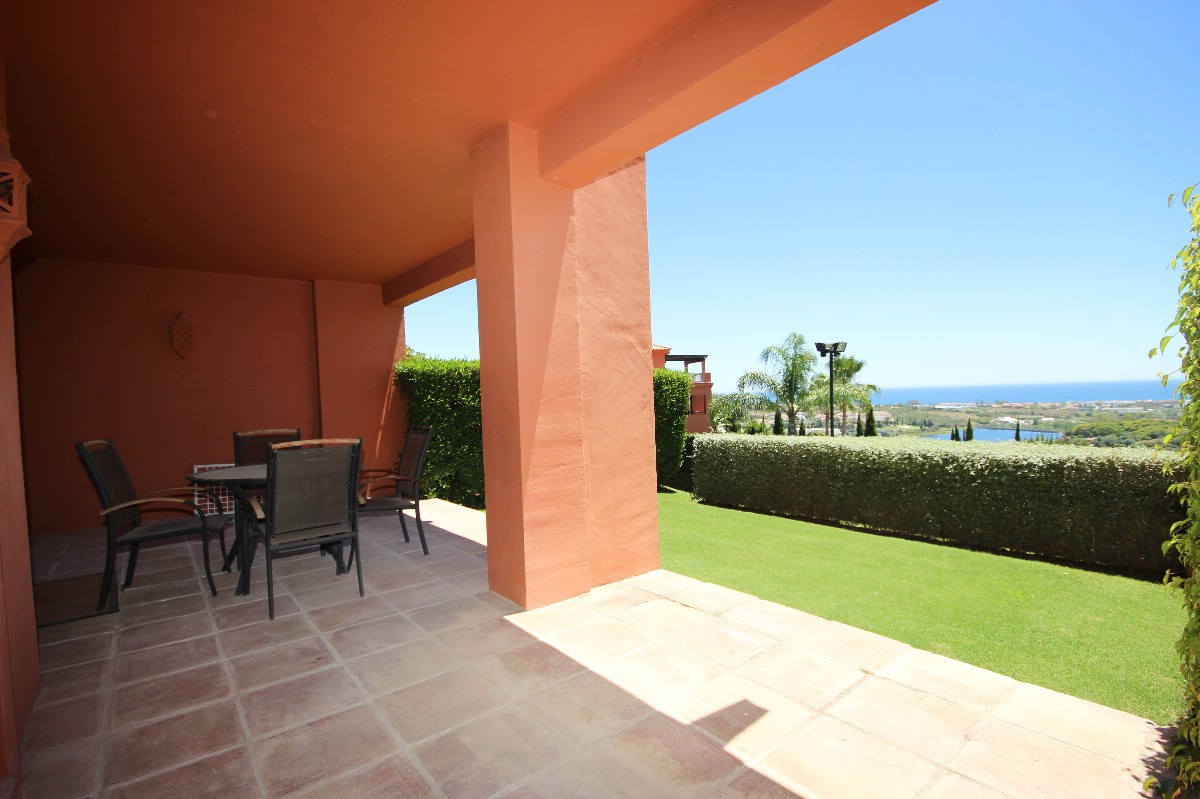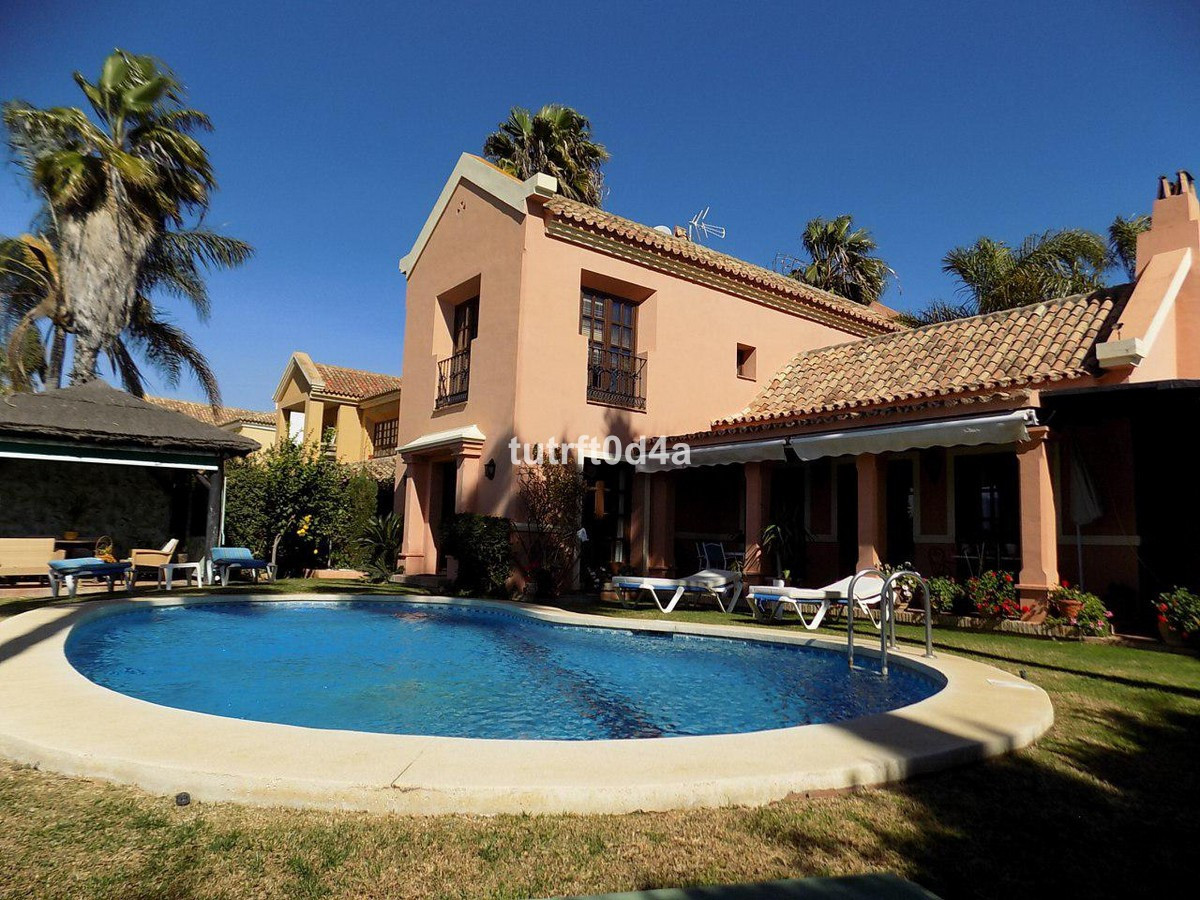Property ID : R3416287
For Sale 170,000.00€ - Terraced, Townhouse
A large and unique village home in a very special village, close to the ‘cross roads of Andalucia'
This large family home is a real rarity – a traditional village house which enjoys great outside space including a large rear patio with plunge pool and a large first floor terrace – both are perfect for relaxing and entertaining.
The current owners have had the house reformed completely and it is now presented for sale in “walk-in” condition with many great features.
The property benefits from a large ground floor shower room with walk-in shower plus an additional ground floor room with log burner (currently a study/sewing room) that can be a ground floor bedroom if desired.
Villanueva de la Concepcion is a lively, vibrant and very welcoming village with something for everyone whatever your age. There is nothing sleepy about this unique and special municipality. The village is also close to the, ‘cross roads of Andalucia.' 25 mins' drive to historic Antequera city, 35 mins' drive to the old town of Malaga city, 55 mins' drive to Granada city, 45 mins' drive to Cordoba city and 1 hr 30 mins' drive to Sevilla. The beaches of Malaga city or those beaches East or West of the capital are just 40 mins' drive. Plus Malaga airport is an easy 45 mins' drive with an abundance of budget airlines flying in numerous times per day yet little to no aircraft noise can be heard from the location of this village.
Living here, you have vibrancy on your doorstep with many celebrations to join in with throughout the year, yet the natural park of El Torcal is just behind the village and the entire municipality is surrounded by un-spoilt and stunning countryside. From Antequera you can take a train to many major cities and in 2020 the high speed AVE will come into the city centre of Antequera. You have peace, fun, beach and city culture all within easy access.
Let's give you some idea on the layout…
The central front door opens into the large, double sized living room with spacious soft seating areas either side of the front door plus a very tasteful wood burning stove in the far corner.
An archway with original doors leads from the living room into a separate dining room with a beamed ceiling – plenty big enough for a dining table seating 6 or 8 people. There are two openings (like windows without glass) that give views from the front of the house right through to the rear. This connects the living room to the dining room and the dining room to the kitchen beautifully. This allows for easy communication with family members or guests from room to room.
An inner hallway (accessed from the the left side of the living room) has a very useful storage cupboard and this hallway leads through to a downstairs shower room with large walk in shower, a toilet and vanity basin.
An archway from the dining room leads into the well fitted kitchen – again, an opening also means you can communicate with guests and the view through from back to front gives the house a sense of size, perfect for family life.
The kitchen is well fitted with lots of wall and base units and space for all the usual appliances – a large free standing fridge/freezer, washing machine and built in oven and hob. A door at the back of the kitchen leads to the rear patio and plunge pool. This is great when entertaining.
A door within the kitchen leads to a further room (currently a study/sewing room) which can be used for a variety of purposes – a snug/TV room, a home office, a hobby room etc. This room has a wood burning stove in an original fire surround with a lot of character.
Scope to accommodate an elderly relative – the ground floor layout can be adapted with very few minor changes to create a living room, bedroom and bathroom for an elderly relative or even a teenager. This accommodation would create independence without being isolated and losing the connection with the rest of the house.
Stairs rise up from the dining room leading to the first floor landing.
Bedroom 1 – this is a very large room located at the front of the house with a window plus double doors leading to a Juliet balcony. This room is large and easily accommodates large free standing wardrobes or fitted wardrobes could be built-in. This room could become a first floor living room if desired.
Bedroom 2 – this is another huge bedroom with space for free standing wardrobes. This room has a door out to the first floor balcony which means this room could easily be used as a further living room.
Bedroom 3 – this room is located at the front of the house and is currently shown as a single bedroom but there is space for a double bed.
Bathroom – very well fitted with a very large bath, spacious (separate) walk-in shower plus vanity unit. The bathroom is fully tiled from floor to ceiling.













