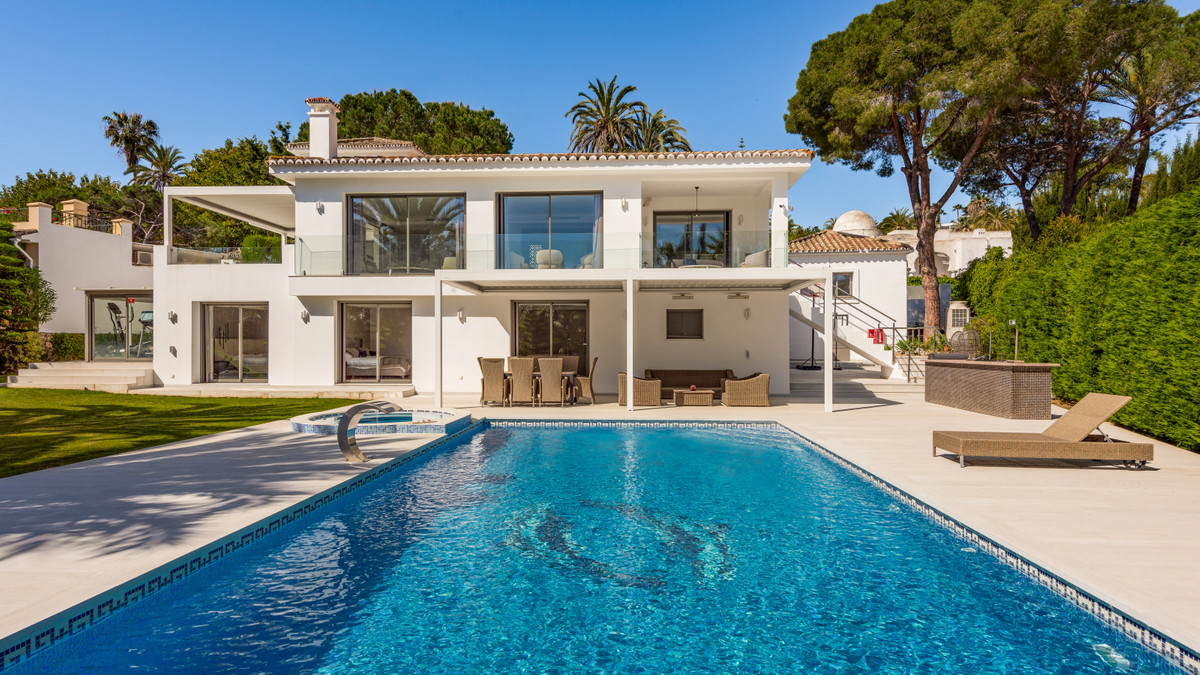Property ID : R4352704
For Sale 1,950,000.00€ - Detached, Villa
Villa La Pionera is an utterly charming detached villa located in Monte Mayor, Benahavis. This was the first house to be built within the estate, and therefore arguably sits on the very best plot, with simply stunning views of the Mediterranean Sea and the surrounding landscape.
Villa La Pionera has never before been available on the market and therefore represents a rare opportunity to secure a breathtaking location within one of Benahavis´s premier gated resorts. Lovingly created and maintained by the current owners, the villa exudes influences from Andalucia, East Africa and South America. There are also elements of colonial and Moorish influence, which combine superbly to create a welcoming family home.
An automatic gate at the entrance to the property leads to an impressive driveway with a large parking area, part of which could accommodate a double carport. On entering the home via the antique wooden door, visitors are greeted by a beautiful galleried hallway which leads to the spacious lounge and dining area, which enjoys superb sea views across the garden and pool. Linked to this area is the kitchen and family room, again a charming space with several lovely details such as cathedral ceilings and stone flooring. Large terraces can be accessed from the lounge and the kitchen. Next to the kitchen is a separate utility room which enjoys separate access to the driveway. Also on the ground floor are two double bedrooms and a bathroom.
On the upper floor is a very large master bedroom with terrace, plus en-suite bathroom and dressing area, plus a small office space on the other side of the galleried landing.
The lowest level of the villa boasts a shower room and several storage areas, as well as a large space of over 40m2 which could be easily converted to provide an additional bedroom, granny flat, games room, teenagers´ den, office, gym or home cinema. This space enjoys full length natural light and provides independent access to the garden.
The garden is beautifully landscaped with a variety of trees, plants and shrubs, providing a stunning backdrop throughout the seasons. To cap it all, there is a lovely swimming pool in the centre of the lawned area in which to cool down before heading back to the terrace for that well-earned cocktail!













