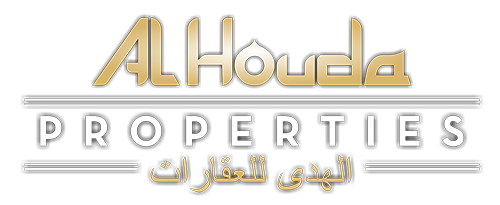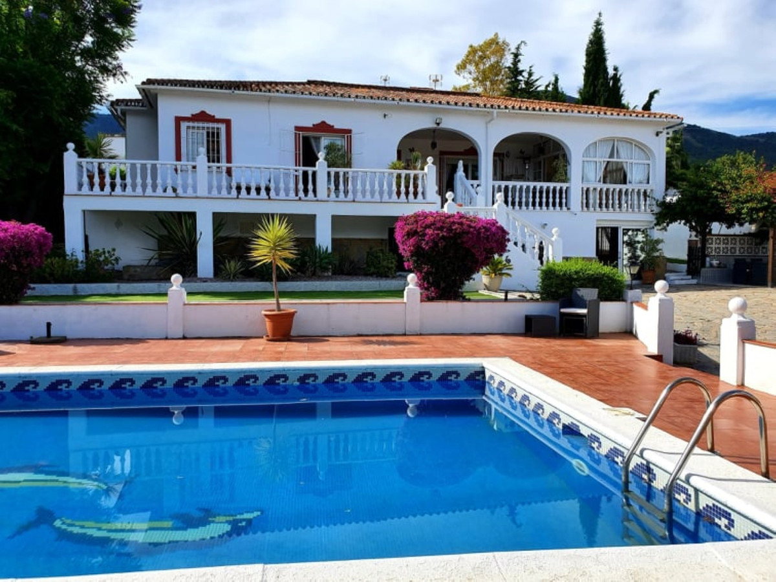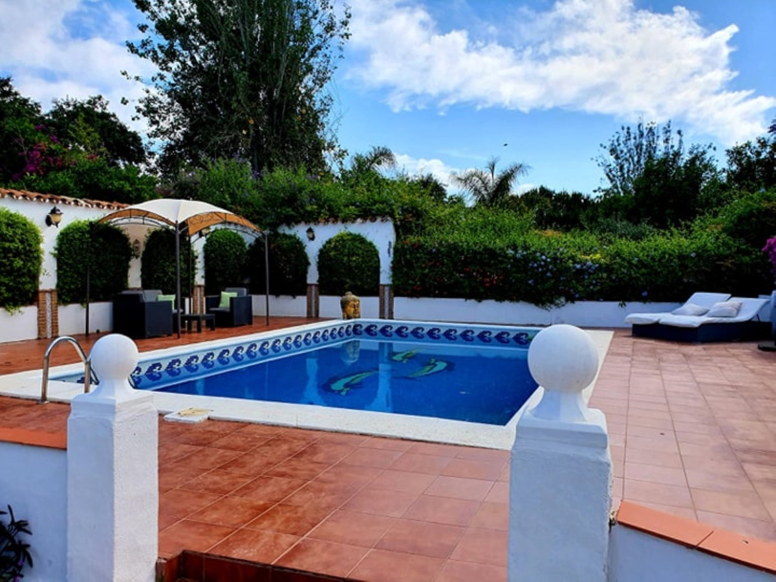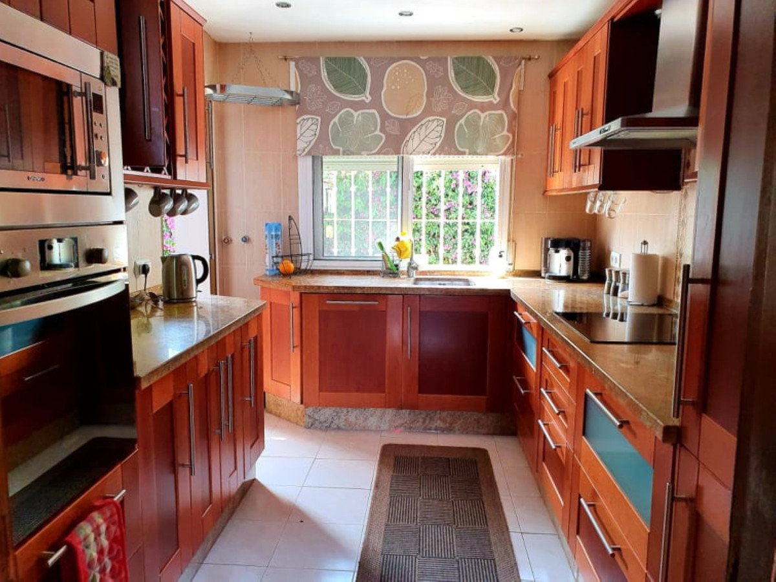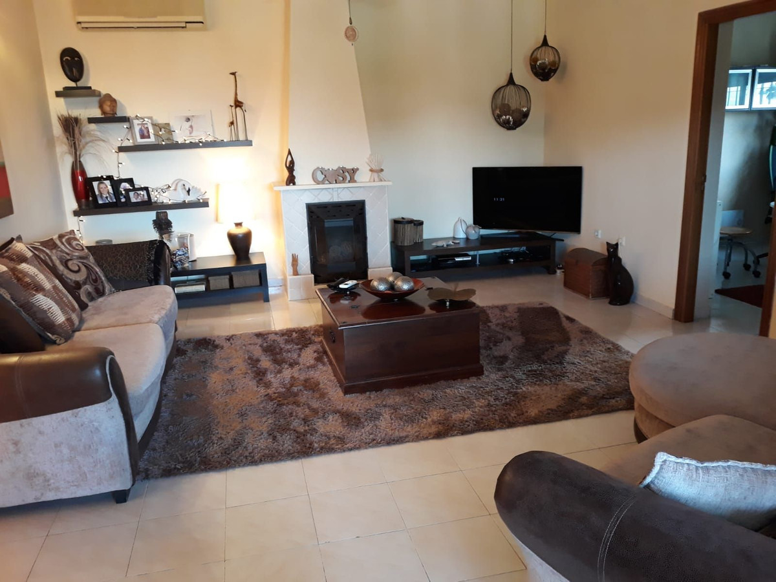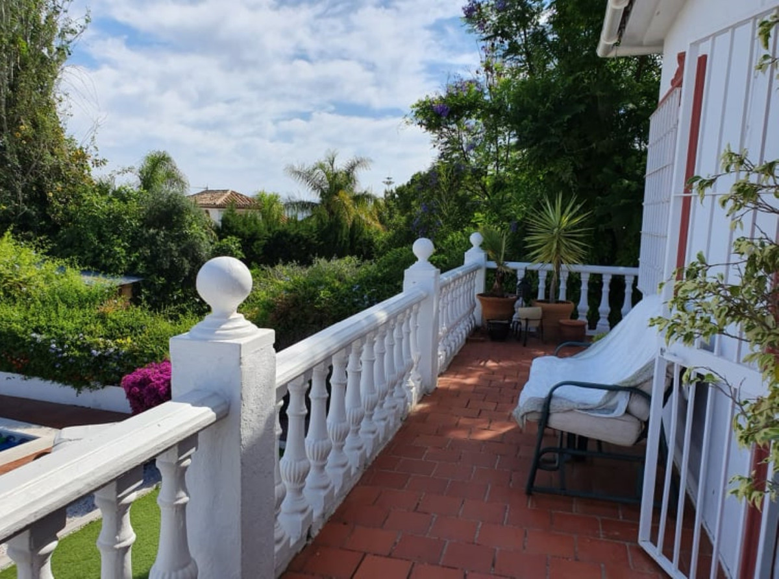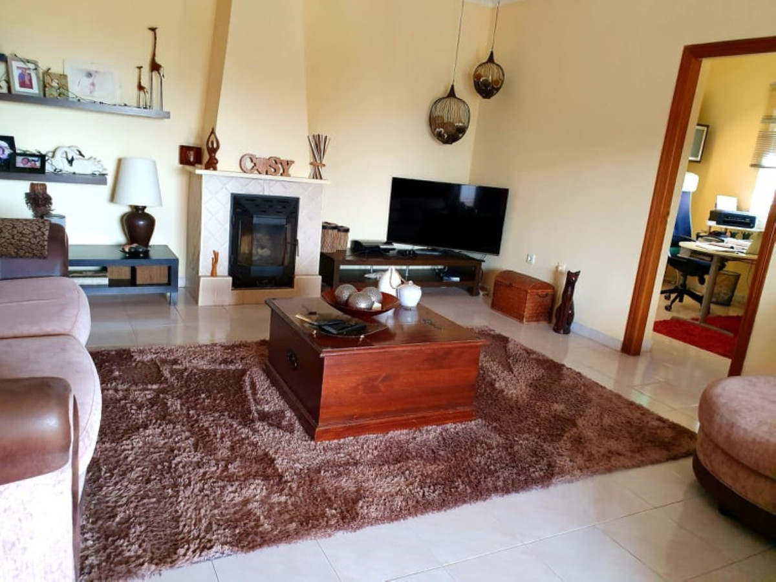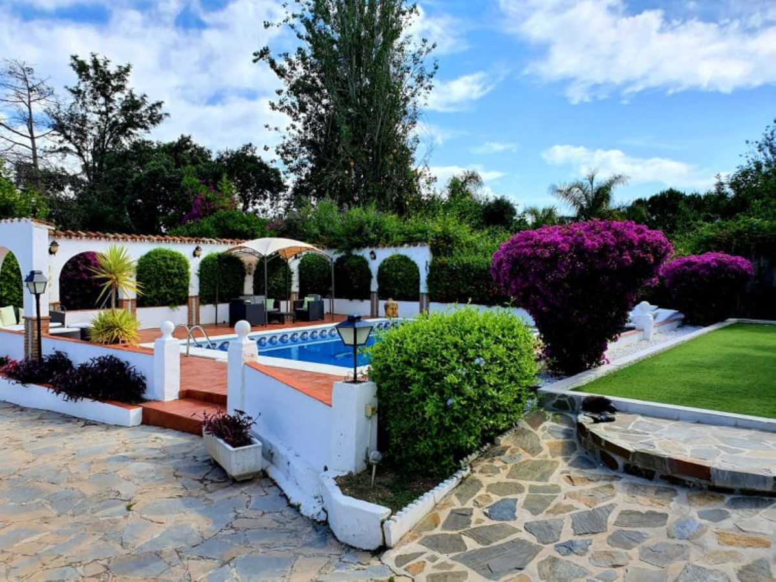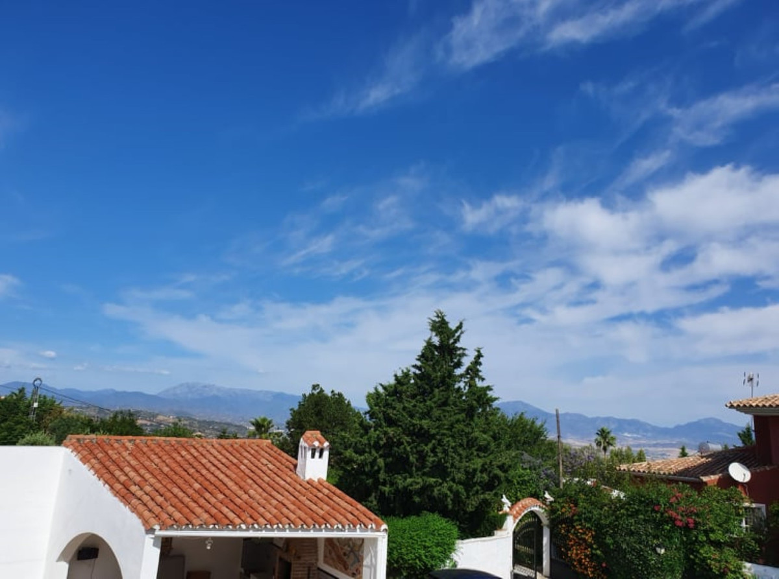Property ID : R3366622
For Sale 399,950.00€ - Detached, Villa
Beautiful detached villa for sale in the secluded area of Urbanizacion La Chicharra. The property is situated in a quiet secluded area at the end of a small road consisting of only six properties, of which this is the final villa with a 30 metre private driveway aproaching the property with electric gates.
The main living area is on the first floor, which compromises a covered terrace outside both lounge with fireplace and second living room, overlooking mature grounds, barbecue and swimming pool. Also are 4 bedrooms, master has en-suite shower room and family bathroom. All bedrooms have fully fitted wardrobes.
Situated downstairs, is a private studio apartment with bedroom, lounge area and a large bathroom. Outside also is the covered barbecue area, swimming pool, and seperate decking and seating areas around the large grounds.
The property enjoys hot and cold air conditioning throughout in every room, modern furnishings and is tastefully decorated. Also you will find a security system in place and electric gates.
The property has been in the possession of the same owners for 16 years, and has continually been updated and renovated to trends and market standards of the current day.
MAIN LOUNGE
The main lounge is spacious and bright, offering an original open fireplace, leading out to an extensive terrace area.
Lounge Dimensions – 6m x 4.5m
MASTER BEDROOM
The master bedroom is modern and airy, with fitted wardrobes and en-suite bathroom. The bedroom opens onto a large terrace overlooking poolside and gardens.
Demensions – 5m x 3.5m
KITCHEN
Kitchen is a nice size, with Granite Worktops, integrated appliances, and leading into the utility room.
Kitchen Dimensions – 3.5m x 2,5m
Utility Dimensions – 1.7m x 1.5m
BEDROOM 2
Bedroom is light and area overlooking side garden and has fitted wardrobes.
Lounge Dimensions – 3.5m x 3.5m
BEDROOM 3
Bedroom is light and airy, overlooking the rear and side of the property, again with fitted wardrobes.
Dimensions – 3.5m x 3.5m
BATHROOM 2
Bathroom has been recently renovated with vanity unit and power shower.
Bathroom Dimensions- 2m x 1.8m
LOUNGE DINING ROOM
The Lounge dining room is a beautiful light room overlooking the front of the property and leading onto the large open terrace outside the lounge area.
Dining / Lounge Dimensions – 6m x 3m
OFFICE STUDY
The Office was originally the fourth bedroom, though with no need for this was converted into an Office with fitted units.
Dimensions 3.2m x 3.2m
STUDIO GUEST APARTMENT
Downstairs is situation a completely independent apartment, with bedroom area, lounge area and large bathroom, walking out to the barbecue area.
Apartment Dimensions: 40 m2
TERRACE & SEATING AREAS
A few pics of the Various seating areas around the property. The decking area is situated at the back in a quiet secluded area by the side lawn. The tiles seating area is the opposite corner again by another lawned area. The barbecue is to the right front of the property opporsite the large barbecue area, and finally the upstairs terrace overlooks the poolside and grounds.
POOLSIDE BARBECUE & GARDEN AREAS
A selection of photographs from around the property. The poolside area has been recently renovated and re-tiled, along with the main lawn which is artificial grass, little maintenance . :)The Barbecue area has hot and cold water along with cool mist piping system.
