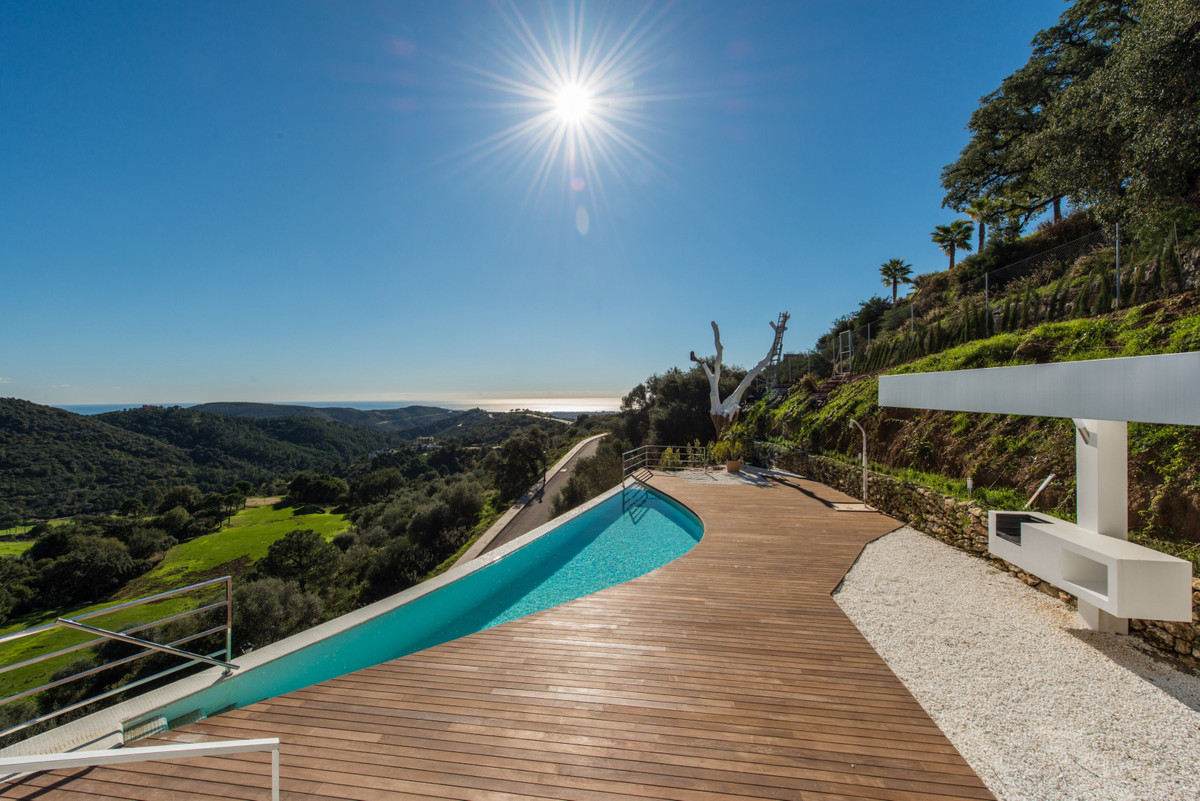Property ID : R3426712
For Sale 695,000.00€ - Detached, Villa
Set in the Sierra Bermeja mountains, the stunning residence named ‘Casa de Los Cuatro Vientos' offers complete privacy and bliss with spectacular views over the Mediterranean to Gibraltar and Africa. Located just 2km behind the town of Estepona, it provides the perfect balance of tranquillity and accessibility.
Upon entrance through the private gates there is a driveway leading directly to the spacious front courtyards of the home. Beautifully created with a variety of well-established flowers and greenery, sea views can be enjoyed immediately from the first of the properties outside areas. The main house can be accessed via this courtyard, which leads up to a well-proportioned living area, featuring cathedral ceilings and a sculptured fireplace. Floored with flagstone tiles, the property offers a sensation of Spanish authenticity, along with amps of natural light. Up a few steps you reach the study area, which features its own wood-burning stove and south-west facing terrace. The living area hosts double doors leading out to the South-West facing terraces, merging into the spectacular gardens, featuring the pool set in stone.
Back into the home, the well-equipped kitchen lays adjacent to the living area, with a separate well sized utility room. Here lays the back door of the home, leading to another large covered outside space with storage, with mounts of potential as a stunning entrance courtyard. In the main house are the two main double bedrooms, one of which has a private ground level terrace opening up to the lower level of the dimensional garden. There is a well sized bathroom here decorated with original tiles from Sevilla, boasting character and warmth. This level also hosts a walk-in wardrobe.
The guest home which lays adjacent to the back door of the property also boasts cathedral ceilings and a wood burning stove. Previously used as an art studio, the natural light and warmth provides total bliss for the now very large double bedroom and living space. This area has double doors opening up to the properties courtyards, with sea views from the moment guests awake. At the far end of this guest home a doorway leads to a covered portico, which can be accessed from the outside entrance. A few steps lead up to a large double bedroom with built-in wardrobes and a bathroom on the landing, carrying through the Andalusian character with the Sevilla tiles. In the downstairs level of this guest house is a spacious living and dining area, with double doors to a covered and intimate terrace, with views of the surrounding mountains and greenery. The kitchen area leads through to another double bedroom with vast wardrobe space and an en-suite shower room. This bedroom also offers an independent entrance with potential for an additional outside terrace to be set into the grounds.
Additional features include a gardeners utility room and a large double garage with automatic doors which can be accessed via the side of the home, located underneath the large front courtyard. The garden has an automatic watering system. There is also a well on the property which has never run dry, alongside a back-up community water supply and storage for 100,000 litres.
The beauty of this home are aspects that will never be lost, its orientation, views and privacy provide the most desirable features of Andalusia all in one location at incredible value.













