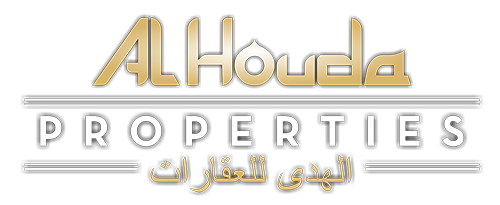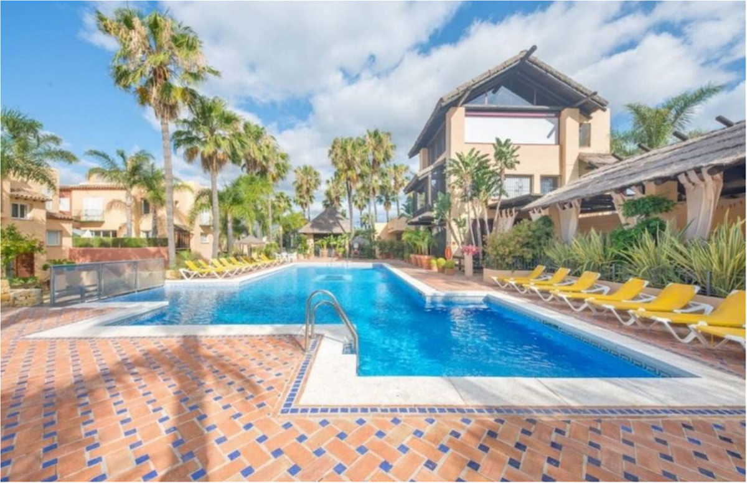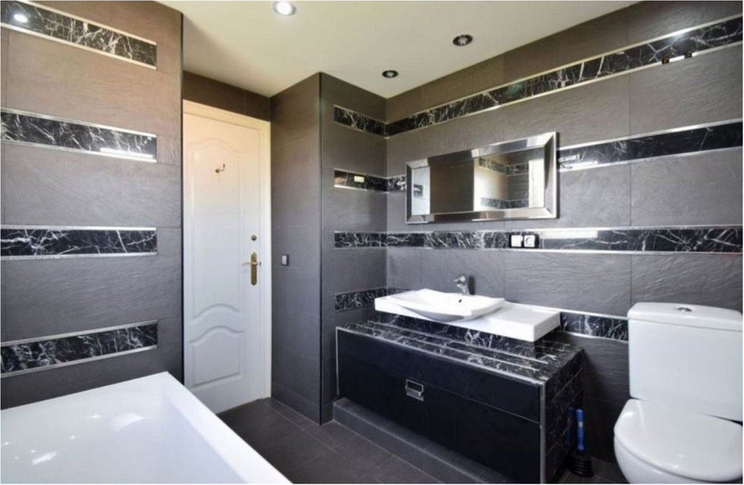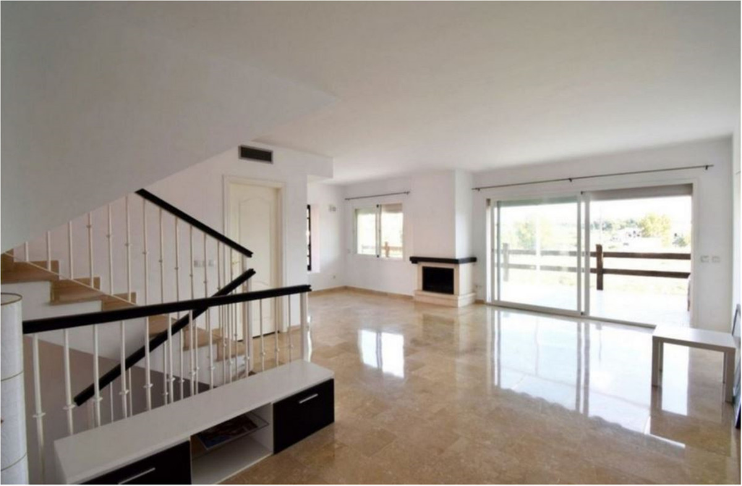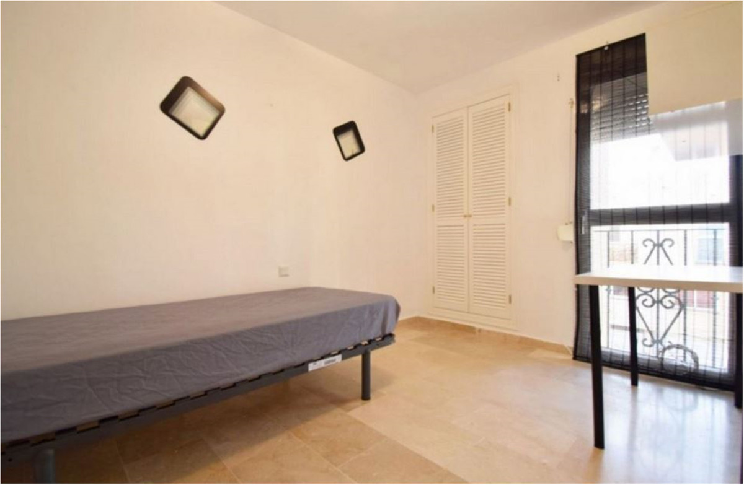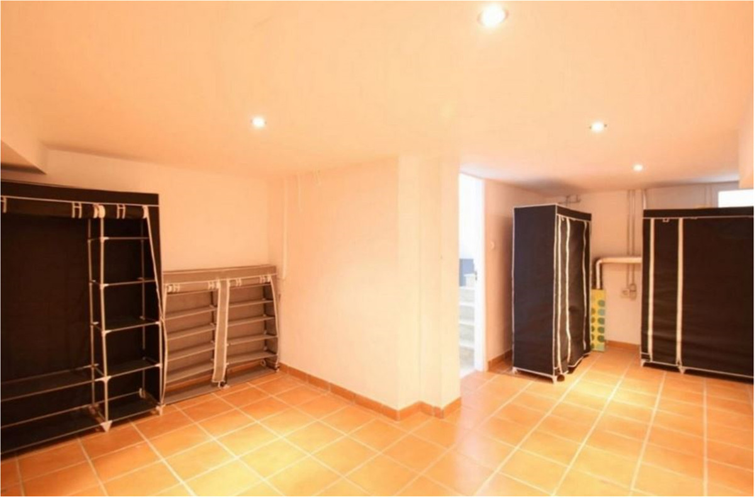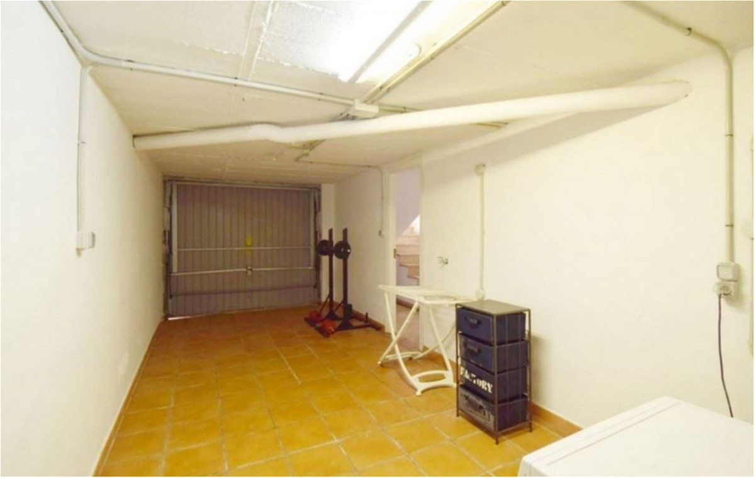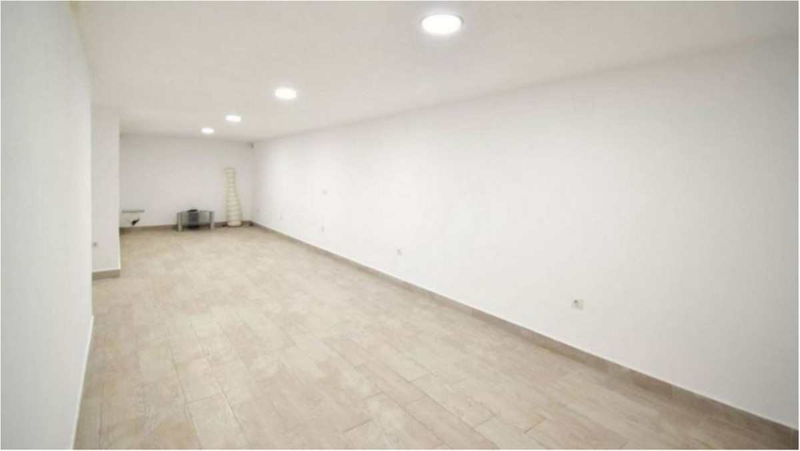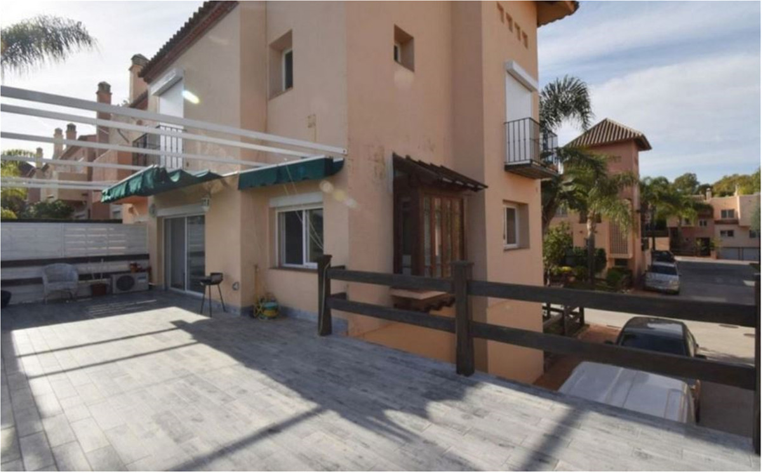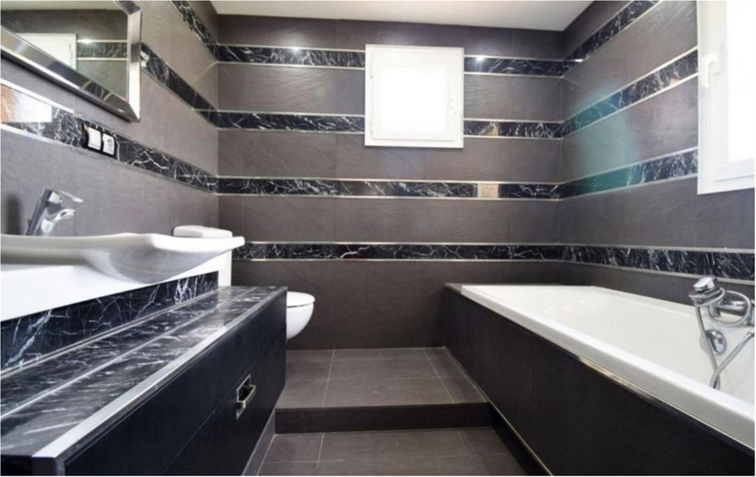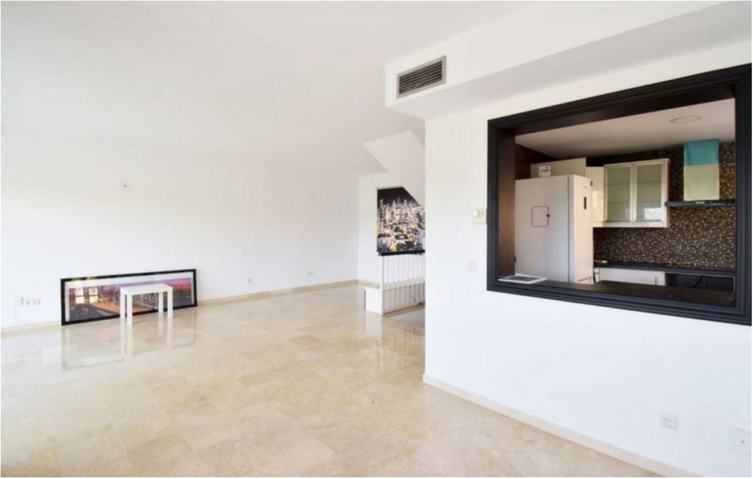Property ID : R2734091
For Sale 324,000.00€ - Terraced, Townhouse
CONDES DE IZA
Location description: Condes De Iza is a delightful residential complex situated in an area know as Altos de Rodeo, approx 2 miles north west of the famous Jet-set marina in Puerto Banus and 10min drive away from San Pedro & Marbella. It is 45 mins drive to Malaga airport. Within a very short drive are some of Europe´s most prestigious Golf Courses. A tranquil oasis yet close proximity to every amenity, making it an ideal location for a family. Built in 1999 and designed by the famous architect Melvin Villarroel, it is Mediterranean inspired with Spanish style buildings & attractive landscaped squares with fountains. A walled & gated community, this is a residential complex of 126 privately owned houses with entrances exclusive to the owners. Each house has its own garage & small individual garden setting and a lovely sun terrace/ solarium on the roof.
Also in the complex are 2 pools with poolside loungers for residents.
Description: This attractive spacious semi detached 3 BED ROOMED townhouse, with 2 extra rooms usable as bedrooms.
(plot 128 m2). Well designed with 4 levels.
The built area is approx 230 m2 includes Garage & roof solarium.
Then terracotta patio & garden areas are 77m2.
The House comprises of the following:
On the 1st level: Entrance hall with a Cloakroom on the left (with toilet & wash hand basin) .
There are steps up to the main open-plan living & dining area & kitchen PLUS steps down to Semi basement.
The bright, spacious ´L´ shaped living room area is open plan with dining area, working fireplace, leading to a terracotta tiled patio. There is a separate fully fitted kitchen with; ceramic hob; oven; fridge/freezer.
At lower ground level: Downstairs; semi-basement & garage, lock-up Store room, separate Utility room plumbed for washing machine. Also there is a separate room with window. This room could be used as a 4th bedroom/games room/study etc.
On the 2nd level: 3 double bedrooms, the master bedroom has a small balcony (views of La Concha mountain) also with a full en-suite marble bathroom with bath/shower. There is also a separate full guest marble bathroom with bath/shower.
On the 3rd level: Large roof solarium and additional room.
